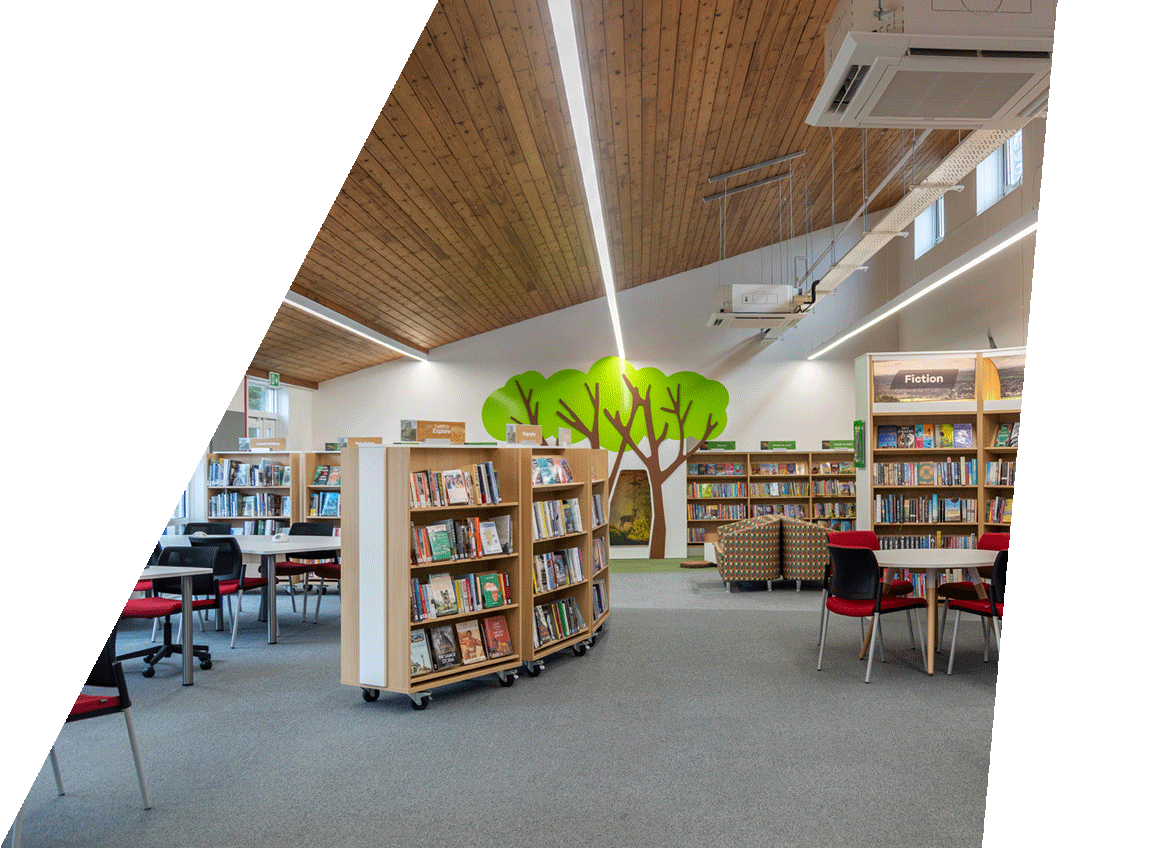A discovery layout applies reader-centred thinking to designing library interiors. From makerspace to health offers, business support to warm spaces, our design team can help you create the best balance between traditional and new library offers
Planning a project? Contact us
There has never been a better time for library design. Bright, friendly, aspirational spaces, aimed at encouraging a new generation of library user, are erasing the stereotypical image of the dark libraries of the past where silence ruled.
Ambience and environment matter more than ever when you’re competing for customers. It’s not just that we need to match the look of the best high-street retailers. We need now to create an experience which is worth getting off your sofa for. So much can now be done online from home, the experience of making a physical visit to a library must be rewarding in itself to keep people coming.
Our library interiors start with audience appeal – aesthetic, comfortable, stimulating. We look for built-in sustainability, not only in relation to the environmental credentials of the materials used but also in the design and colours so that they still look fresh and welcoming five or ten years down the line.
As libraries strive towards creating environments that provide all the elements expected of a 21st century service and also position the library as the heart of the cultural life of a community, it has become more important than ever to make space for people to rest and reflect in comfort, alongside the bookcases, IT provision and study desks.
Building distinct areas for these - sometimes contradictory - interests is a delicate balancing act. Providing comfortable seating to accommodate all ages and levels of mobility as well as styles and colours which will appeal to the different groups is important. At Opening the Book, we source furniture from a variety of manufacturers to ensure the best range, quality and value for money. We take great pride in personally testing any item that might make it into one of our library projects and never specify any seat that we haven’t sat in ourselves.
Opening the Book brings a new approach to interior library design which harmonises the interior layout with the shapes and volumes of the architecture. We work to maximise architectural features and play to the strengths of the building. An interior design will always look better where it follows the original dynamics and finishes of the building – if you have 1950s’ concrete, that’s what you must learn to love!
We have helped transform cinemas, supermarkets, churches, restaurants, gyms and training centres into libraries as well as modernising many Carnegie libraries. Contemporary glass and steel buildings bring their own challenges – fewer walls for shelving mean our dynamic approach to collection capacity becomes vital.
We take the same integrated approach to the provision of signage and graphics as we do to the rest of our design aesthetics. Signage and graphics don’t need to be purely functional or an afterthought – at Opening the Book we treat them as a key factor in the overall look of the space.
Window manifestations are a health and safety necessity but they can be given an extra dimension to make them a stunning and eye-catching addition to the building. We designed window manifestations showing local wildlife for an agricultural college library and and cogs and wheels to reflect the industrial heritage of a town’s public library.
Children’s drawings submitted as part of a competition in one community library were used to brand the whole children’s area, appearing as wall graphics and on bespoke printed cushions. The result is a unique and colourful space to make everyone involved feel proud.