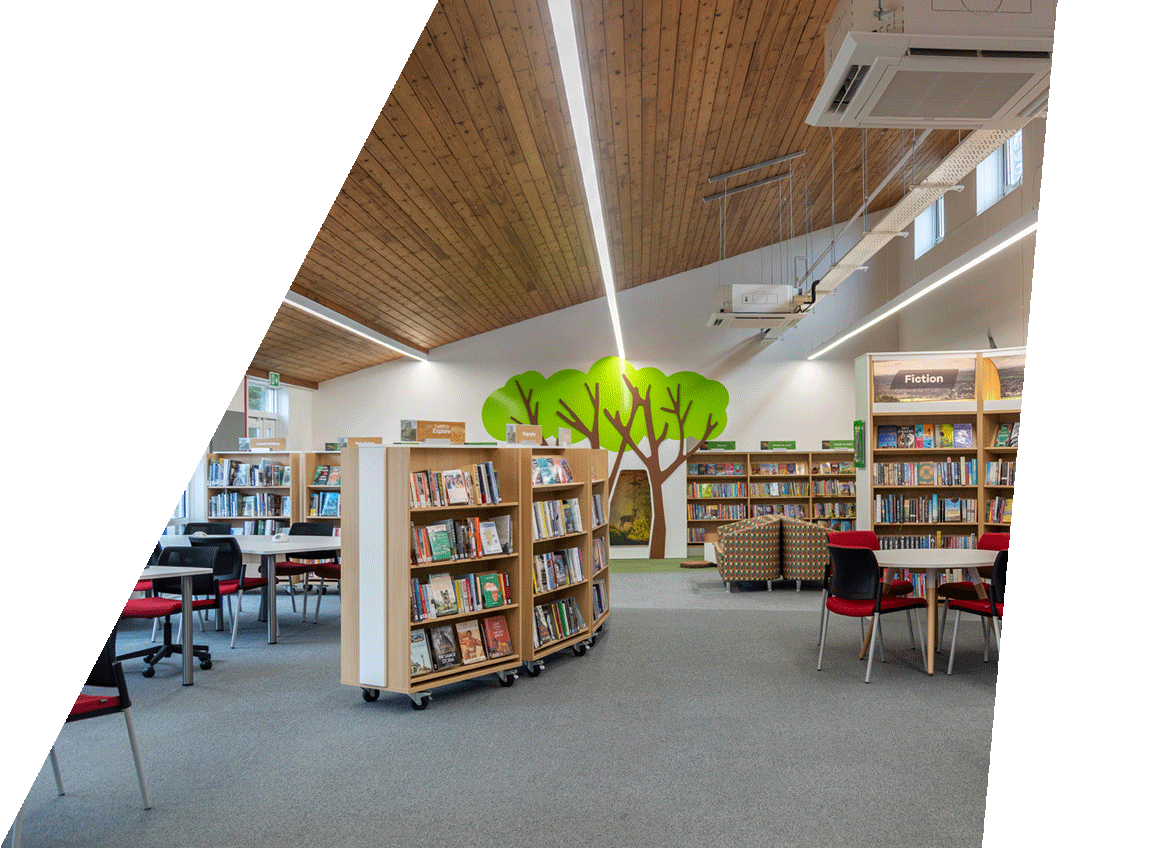A discovery layout applies reader-centred thinking to designing library interiors. From makerspace to health offers, business support to warm spaces, our design team can help you create the best balance between traditional and new library offers
Planning a project? Contact us
All our designs start from the people who will use the library and what they want to do in the space. Where traditional designs start from the way the library is organised - fiction/non-fiction; adult/children; books/computers – we begin with the customer journey. How much time do you have; are you alone or with others; do you have a purposeful destination or are you looking for stimulus?
Our approach is based on evidence of customer behaviour in libraries, where we hold the largest databank of market research in the UK. We also know the practicalities involved in running an efficient library service and can balance these with aesthetics to create the best possible experience for your library customers.
Our designs are followed through with collection layouts, merchandising plans and staff training. After the architects and designers are gone, it is library staff who will deliver the customer experience. Our work empowers library staff – we have an outstanding track record in raising staff skills, energy and morale over the last 20 years.
Opening the Book has designed and installed hundreds of libraries in the UK, Canada and the USA as well as consulting on designs in Nordic countries and Australasia. We bring our wide knowledge of library audiences, functions and collections together with our understanding of human-centred design to offer an in-depth process for each unique project.
Opening the Book has worked with architects to design library interiors for new builds, co-locations, refurbishments and conversions. We work across all kinds of buildings from 18th century churches to 21st century leisure centres with Carnegie original libraries, art-deco splendours and brutalist modernism along the way.