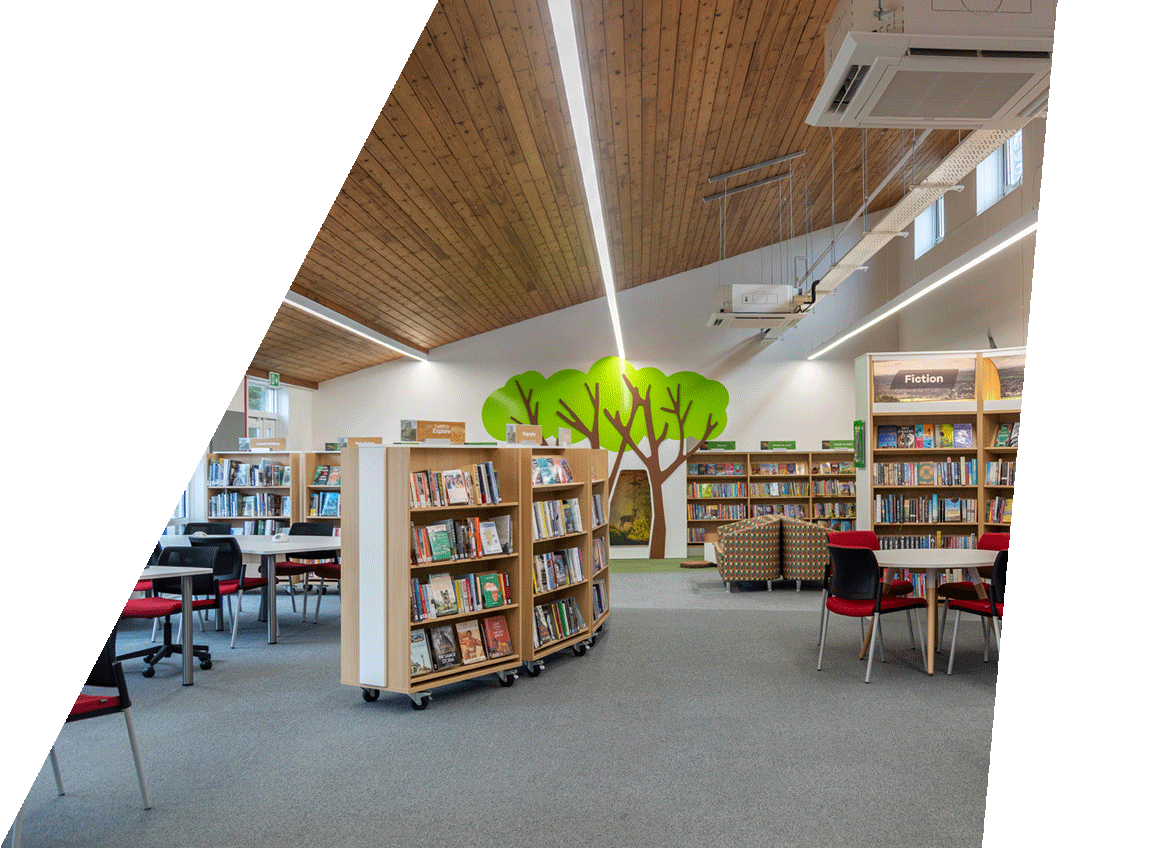A discovery layout applies reader-centred thinking to designing library interiors. From makerspace to health offers, business support to warm spaces, our design team can help you create the best balance between traditional and new library offers
Planning a project? Contact us
Opening the Book's experienced designers provide space planning and design services for all sizes of libraries. Browse through the example case studies below ... it’s always great to learn from the way that others go about tackling their challenges.

Opening the Book was excited to work with Doncaster MBC in creating the new Danum centre, bringing together the Central Library, the Museum and the Art Gallery to one site.

In 2020 Conwy CBC had an opportunity to provide a new community hub for rural Conwy when the building which had been the Glasdir Business and Conference Centre in Llanrwst became available.

Opening the Book refurbished Gateshead Central Lending Library, including children’s and young adult areas, in 2009 so we were delighted to return to complete the work with a transformation of the computer and reference areas into the new Gateshead Archive.

At Gateshead, Opening the Book created a successful MakerPlace in their existing Sound Gallery.

This was a first for Opening the Book and gave us an opportunity to explore how we could bring the same aesthetic of integrating books and play that we bring to our public library projects into a very challenging, much more compact environment.

Opening the Book first visited St Mary’s Church, Lichfield, in 2016 to consider the feasibility of the library being part of a larger refurbishment project.

Werneth School in Stockport moved to a new purpose-built home on the school site. How could all the successful library activities be fitted into a smaller space?

Transforming the old chapel in a 19th century school into a contemporary, practical library was an exciting challenge for our design team.

Opening the Book was first appointed by Mace to work with the architects, structural engineers, project managers, landscape architects, mechanical and electrical designers at Stages A-E of the planned new building.

Opening the Book was contracted to deliver an interior design which made the space lighter and brighter, implemented a successful transition from staff-led counter service to self-service via RFID and improved the customer experience for over 500,000 people visiting the library each year.

The new Library and Customer Service Centre at Risca is built as a modern extension behind the restored façade of the old Palace Cinema which had been derelict for many years.

The 4th floor of Boots Library is the most heavily used computer space in the university. The brief was to raise the quality of the student experience while maintaining the required number of computers and supporting 24/7 opening.

The first new library built in the County for 20 years meant expectations were high at Thame for the library service and politicians as well as the local community.